14023 Summit Drive, Whittier, CA 90602
-
Listed Price :
$1,780,000
-
Beds :
3
-
Baths :
5
-
Property Size :
4,351 sqft
-
Year Built :
1980
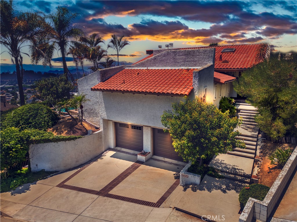
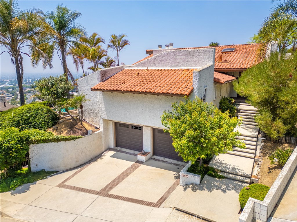
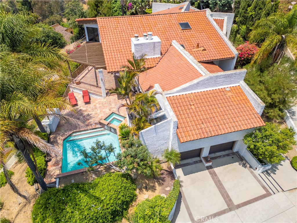
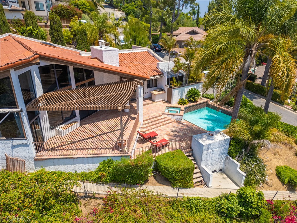
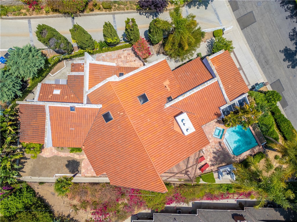
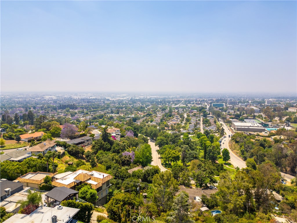
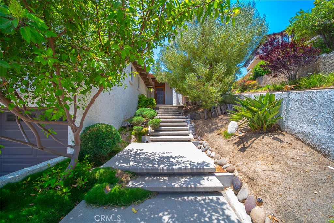
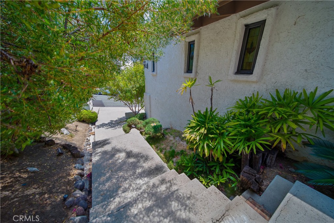
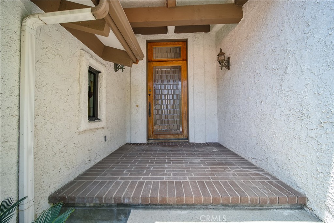
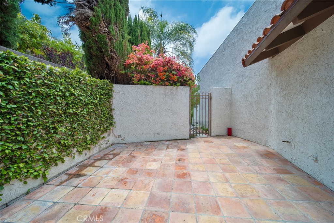
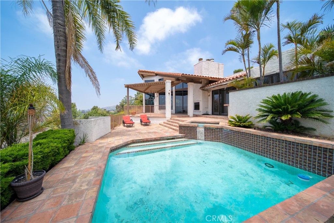
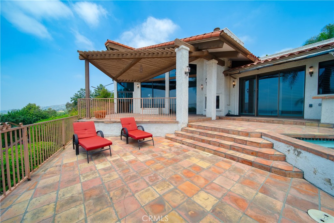
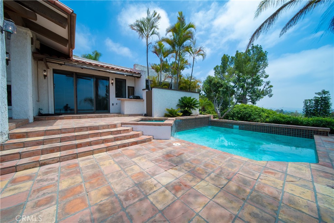
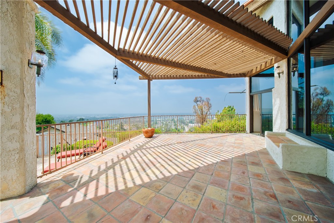
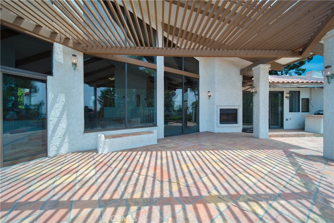
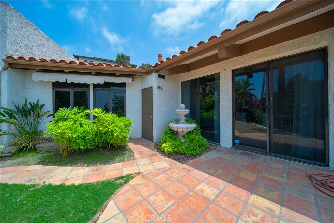
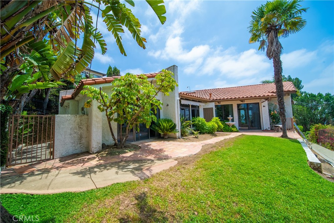
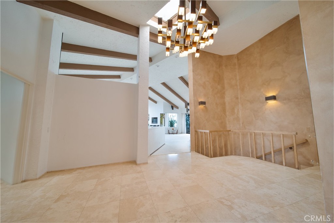
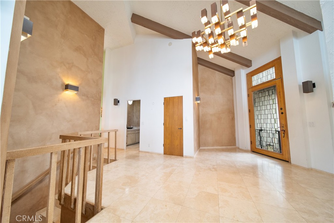
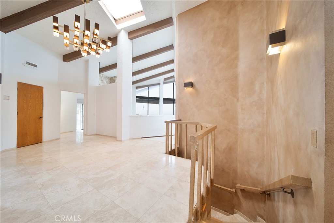
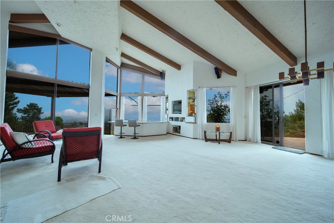
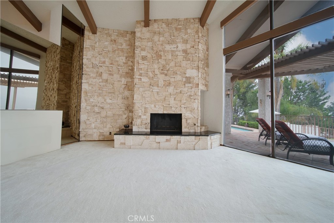
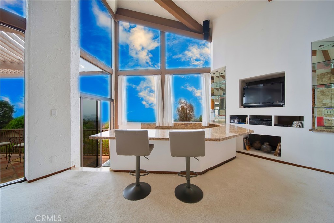
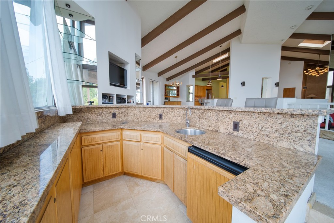
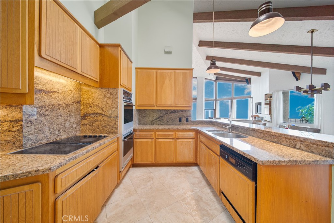
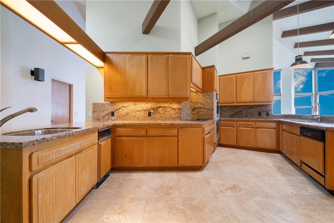
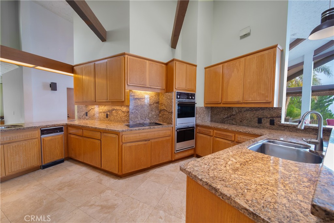
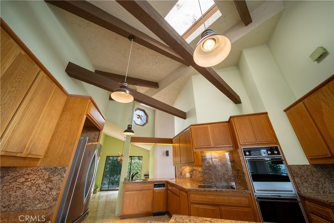
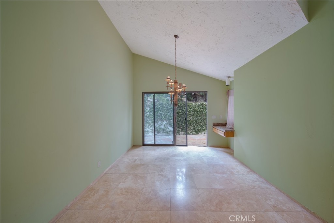
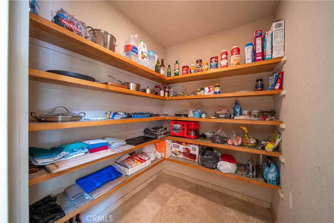
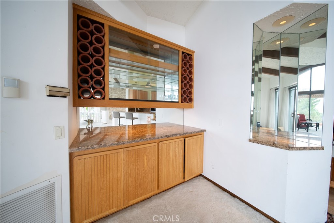
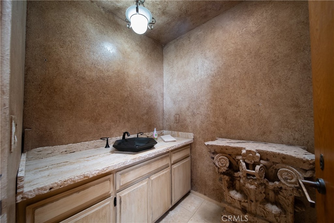
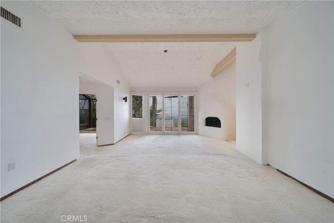
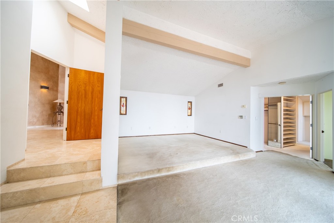
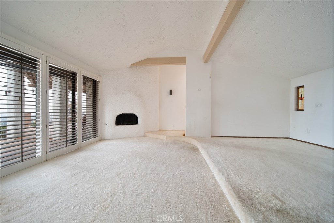
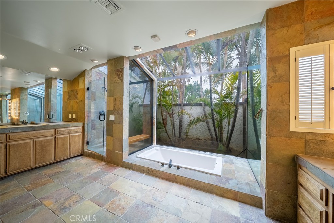
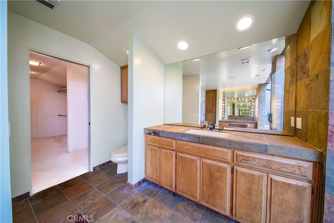
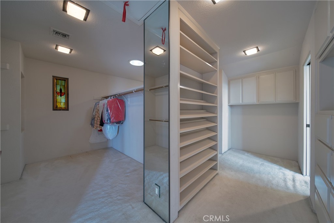
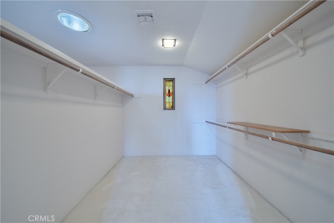
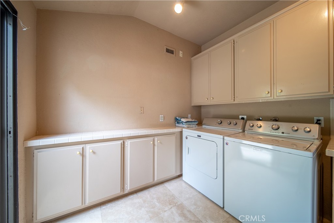
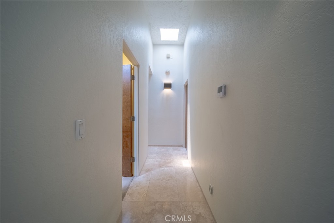
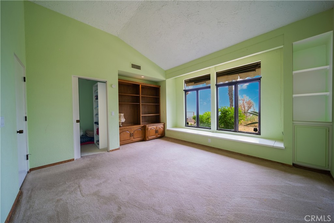
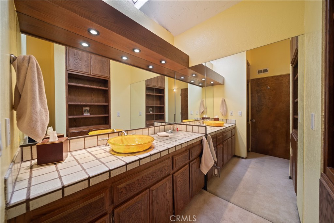
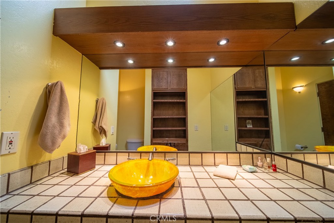
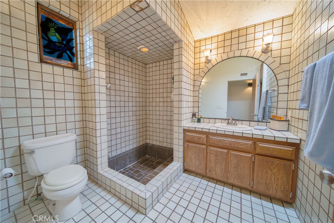
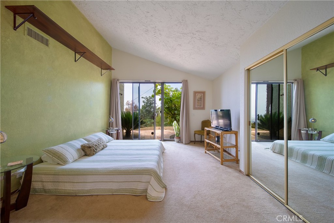
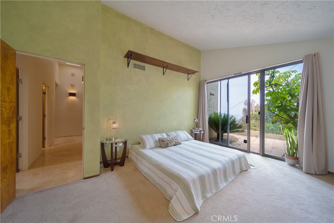
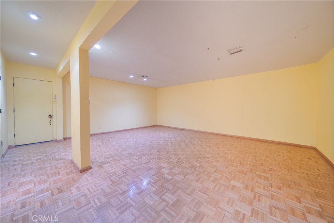
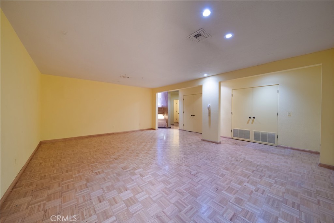
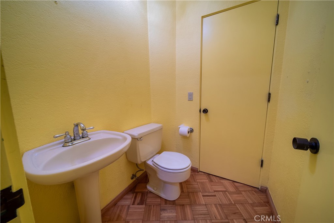
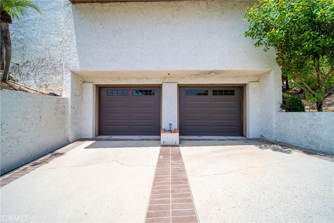
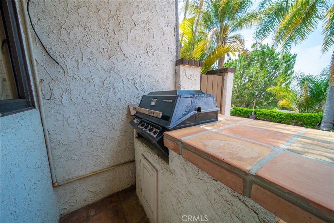
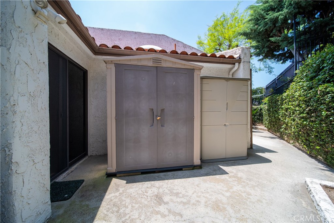
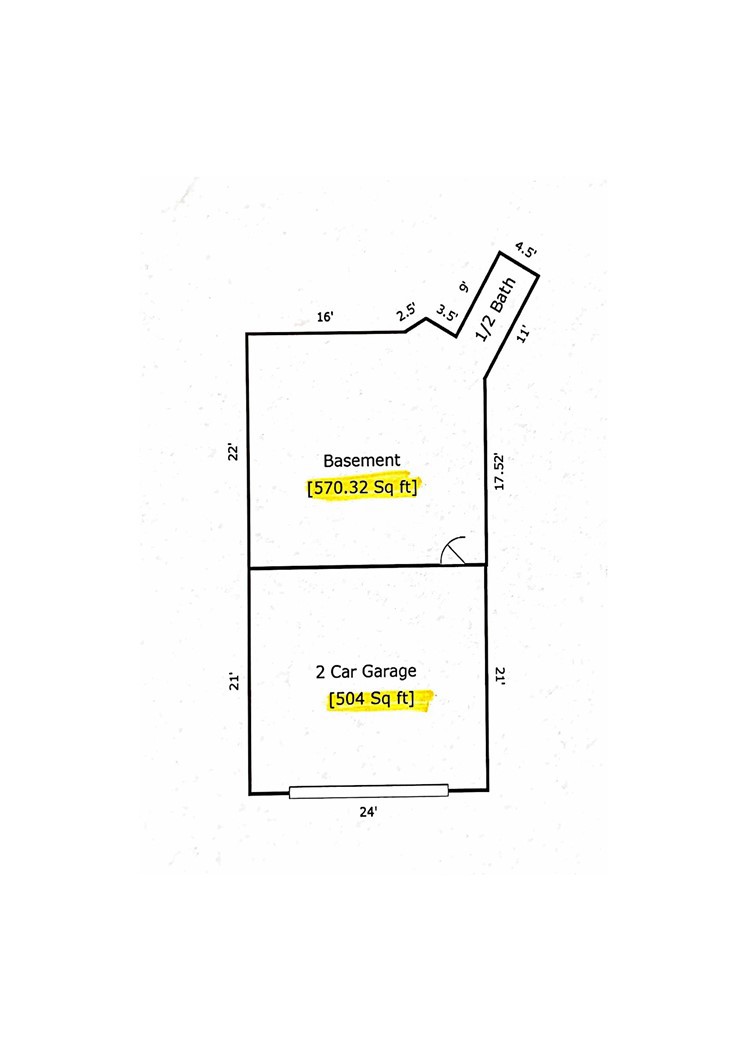
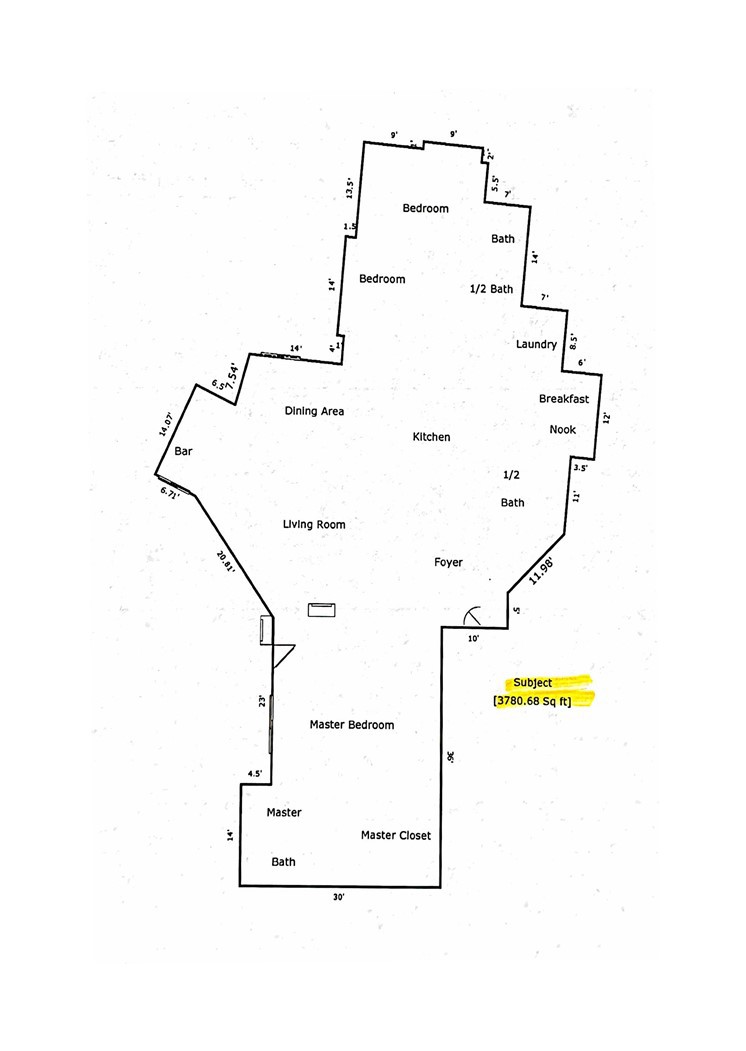
Property Description
Located at the peak of Summit Drive, on one of the most desirable street of Mar Vista Heights, this prestigious Whittier home is custom-built with extraordinary, unique architectural designs and features that set it apart from other Whittier homes. This spectacular hidden gem has incredible panoramic city views of Orange County, Catalina Island, Downtown Los Angeles, and vibrant sunset views. This home features a beautiful sparkling pool and jacuzzi, 4,351 sq ft of living space, three bedrooms (each with city views), five bathrooms, a separate laundry room, a two car garage with built-in cabinets and a workshop space and an extra large bonus room that has options to be converted into TWO ADDITIONAL BEDROOMS, a large entertainment room, separate living quarters, or the opportunity to extend the garage from a two-car to a four-car capacity. Other custom interior features include an extra-large open living room with a fireplace, 16 ft vaulted ceilings, 15 ft bay windows overlooking the patio and city views, a wet bar, a custom kitchen with double ovens, a cooktop a dishwasher, a refrigerator, a large walk-in pantry, a master bedroom with a fireplace and an amazing view, a 224 sq ft master walk-in closet, a large master bath with double sinks, a shower, and a jacuzzi tub with large windows looking into an atrium that creates a private outdoor exotic ambiance. Other interior amenities include three separate central A/C and heating units for different areas of the home, two water heaters, seven skylights that create natural lighting throughout the home, and two attic storage spaces. Outdoor features include a pool with a heater, jacuzzi, built-in BBQ, a large patio space with a fireplace, and a small yard, all overlooking the panoramic view. This dream home epitomizes luxury living and offers a rare opportunity to create your own dream home.
Interior Features
| Laundry Information |
| Location(s) |
Laundry Room |
| Kitchen Information |
| Features |
Galley Kitchen, Butler's Pantry |
| Bedroom Information |
| Features |
Bedroom on Main Level |
| Bedrooms |
3 |
| Bathroom Information |
| Features |
Bathtub, Soaking Tub, Vanity, Walk-In Shower |
| Bathrooms |
5 |
| Interior Information |
| Features |
Beamed Ceilings, Wet Bar, Built-in Features, Balcony, Cathedral Ceiling(s), Granite Counters, Pantry, Recessed Lighting, Storage, Sunken Living Room, Bar, Bedroom on Main Level, Entrance Foyer, Galley Kitchen, Main Level Primary, Walk-In Pantry, Walk-In Closet(s), Workshop |
| Cooling Type |
Central Air |
Listing Information
| Address |
14023 Summit Drive |
| City |
Whittier |
| State |
CA |
| Zip |
90602 |
| County |
Los Angeles |
| Listing Agent |
Keith Hernandez DRE #01990375 |
| Courtesy Of |
Synergy Real Estate |
| List Price |
$1,780,000 |
| Status |
Active |
| Type |
Residential |
| Subtype |
Single Family Residence |
| Structure Size |
4,351 |
| Lot Size |
13,722 |
| Year Built |
1980 |
Listing information courtesy of: Keith Hernandez, Synergy Real Estate. *Based on information from the Association of REALTORS/Multiple Listing as of Oct 14th, 2024 at 5:36 PM and/or other sources. Display of MLS data is deemed reliable but is not guaranteed accurate by the MLS. All data, including all measurements and calculations of area, is obtained from various sources and has not been, and will not be, verified by broker or MLS. All information should be independently reviewed and verified for accuracy. Properties may or may not be listed by the office/agent presenting the information.























































