-
Listed Price :
$1,118,000
-
Beds :
6
-
Baths :
5
-
Property Size :
3,592 sqft
-
Year Built :
2016
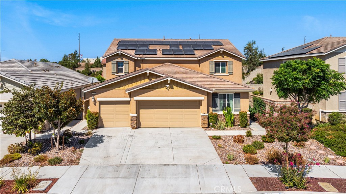
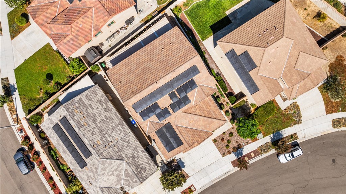
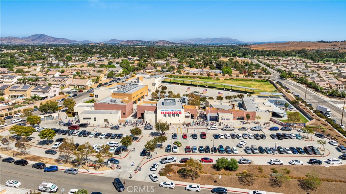
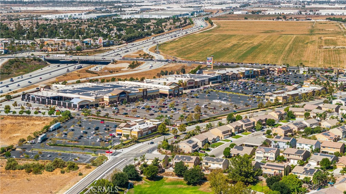
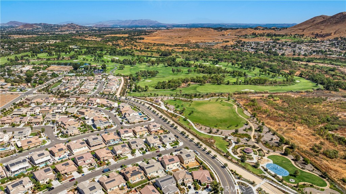
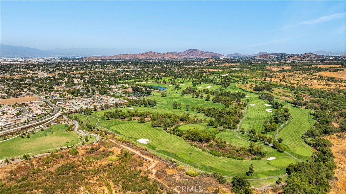

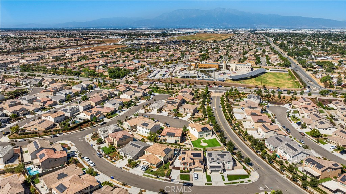
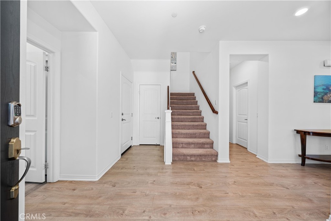
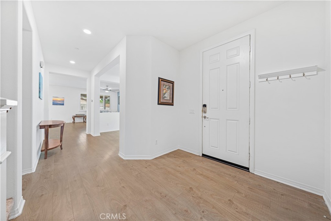
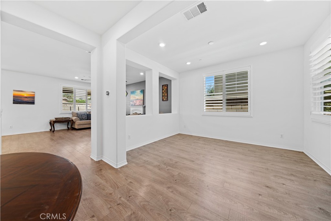
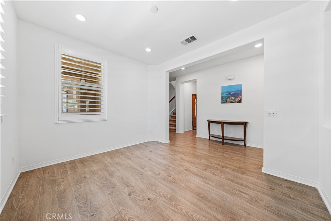
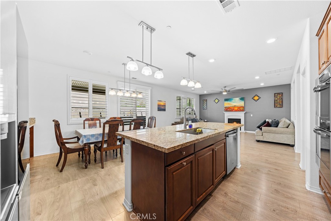
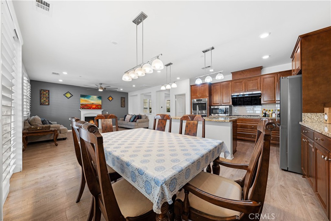
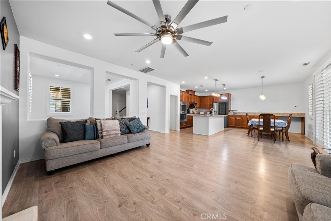
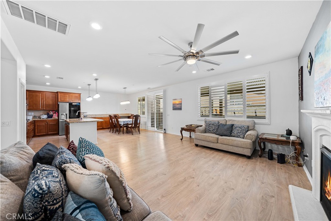
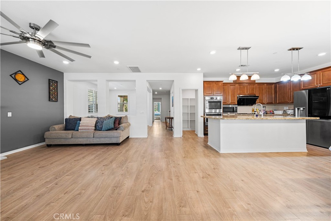
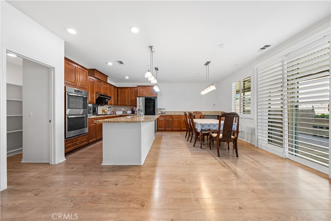
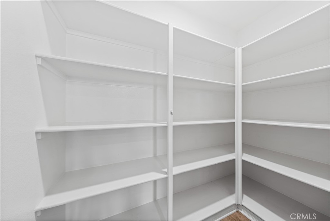
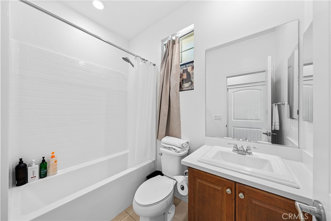
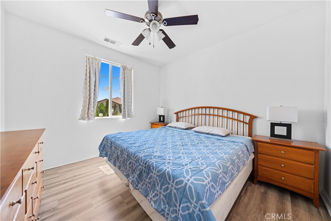
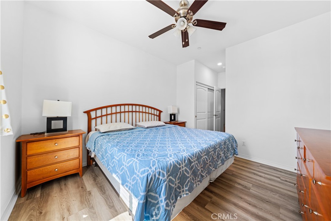
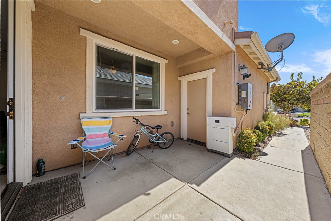
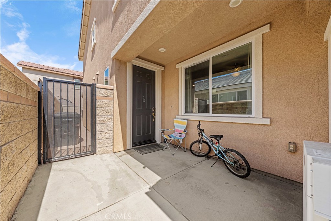
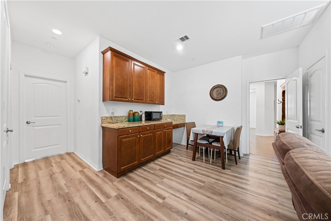
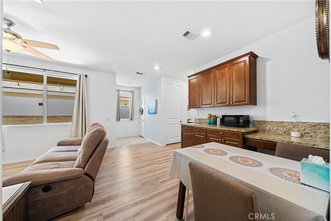
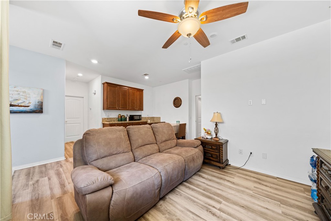
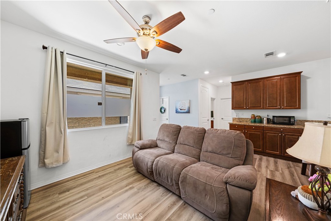
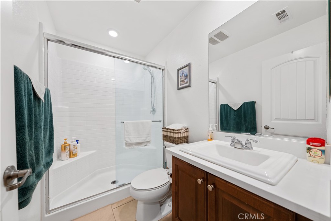
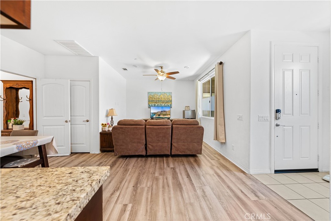
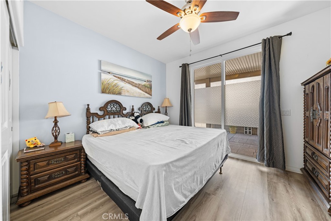
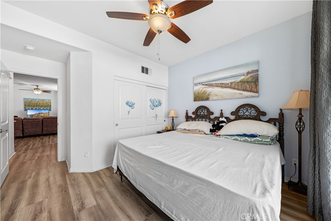
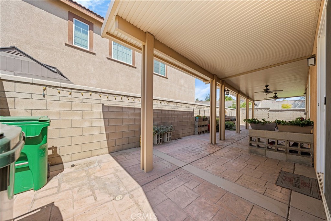
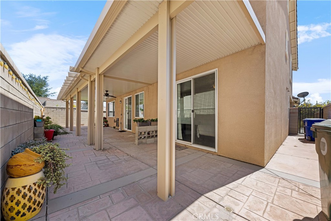
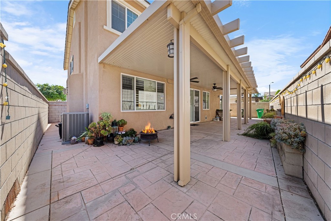
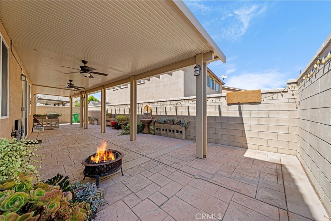
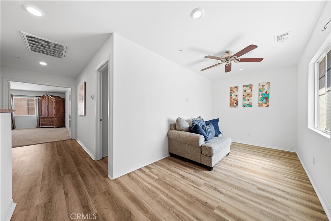
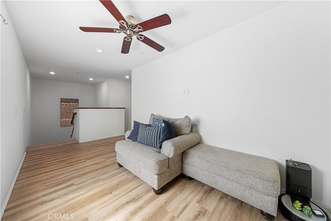
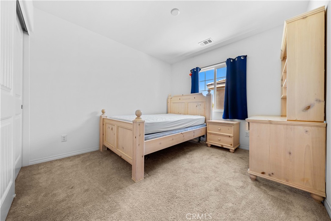
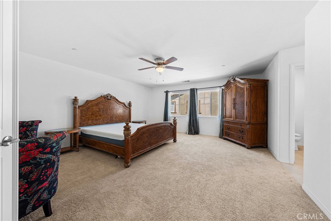
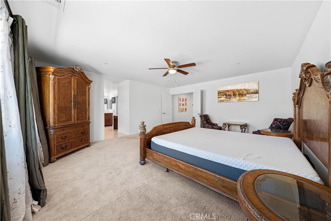
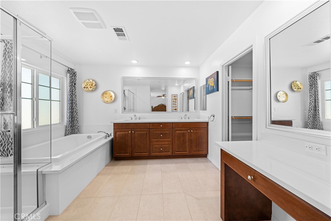
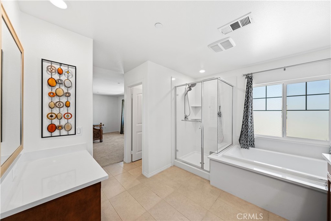
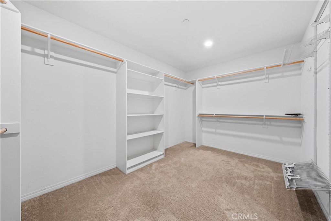
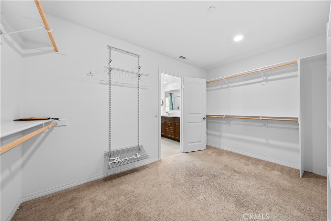
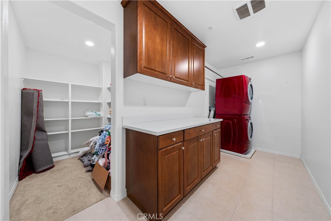
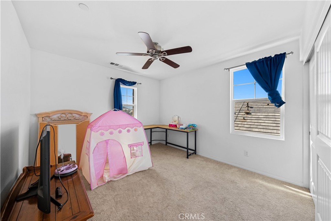
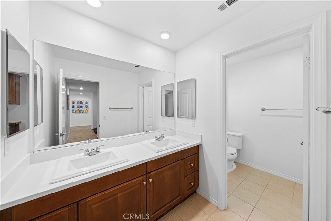
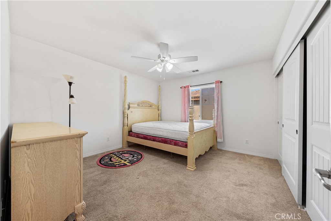
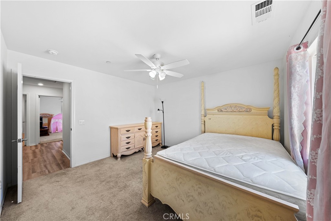
Property Description
Welcome to this stunning, turnkey, NextGen Lennar home, perfectly situated on a peaceful cul-de-sac. Boasting an impressive 3,592 square feet of living space, this residence features five spacious bedrooms, four and a half bathrooms, an office, and a loft, all designed for modern living. A standout feature is the Next Gen suite with its own private entrance, ideal for multi-generational living or accommodating guests. Expanded driveway providing ample parking for you and your guests. As you enter the main house, you're greeted by elegant upgraded plank flooring and recessed lighting that flows seamlessly throughout, creating a cohesive and low- maintenance living environment. The office, conveniently located near the entrance, is the perfect space for all your work-from-home needs. The open floor plan is an entertainer's dream, highlighted by a beautiful kitchen equipped with a large center island with additional seating, stainless steel appliances, water purifier attached to the kitchen sink, an expansive walk-in pantry, and abundant cabinet space. A bedroom and full bathroom are also located on the first floor in addition to the NextGen suite, providing convenience and versatility. Upstairs, you'll find a generous loft area, perfect for a family room or game room. The stairway wall features elegant paneling, adding a unique and sophisticated element to the home. The primary suite is a true retreat, featuring dual sinks, a deep soaking tub, a walk-in shower, and an enormous walk-in closet with built-in shelving. Two additional well-sized bedrooms, a secondary bathroom, and a laundry room complete the second floor of the main house. The NextGen suite offers privacy and flexibility with its separate entrance, making it perfect for an in-law suite, older children, office space, or potential rental income. It also features upgraded plank flooring throughout, a full bedroom suite with retreat, bathroom, its own laundry room, and direct access to the beautiful, oversized backyard. The backyard is designed for easy maintenance and provides ample space for outdoor living and entertaining. Conveniently located near popular shopping centers, parks, award-winning Eastvale school district, and more! Don't miss out on this incredible opportunity—schedule your private showing today!
Interior Features
| Laundry Information |
| Location(s) |
Inside, Laundry Room |
| Bedroom Information |
| Bedrooms |
6 |
| Bathroom Information |
| Bathrooms |
5 |
| Flooring Information |
| Material |
Carpet, Laminate, Vinyl |
| Interior Information |
| Features |
Breakfast Bar, Separate/Formal Dining Room, Eat-in Kitchen, Furnished, Open Floorplan, Pantry, Bedroom on Main Level, Loft, Primary Suite, Utility Room, Walk-In Closet(s) |
| Cooling Type |
Central Air |
Listing Information
| Address |
11848 Sandbar Court |
| City |
Jurupa Valley |
| State |
CA |
| Zip |
91752 |
| County |
Riverside |
| Listing Agent |
Andy Liu DRE #02117653 |
| Courtesy Of |
Harvest Realty Development |
| List Price |
$1,118,000 |
| Status |
Active |
| Type |
Residential |
| Subtype |
Single Family Residence |
| Structure Size |
3,592 |
| Lot Size |
5,227 |
| Year Built |
2016 |
Listing information courtesy of: Andy Liu, Harvest Realty Development. *Based on information from the Association of REALTORS/Multiple Listing as of Oct 21st, 2024 at 12:20 AM and/or other sources. Display of MLS data is deemed reliable but is not guaranteed accurate by the MLS. All data, including all measurements and calculations of area, is obtained from various sources and has not been, and will not be, verified by broker or MLS. All information should be independently reviewed and verified for accuracy. Properties may or may not be listed by the office/agent presenting the information.


















































