3713 S Oak Creek Drive, Ontario, CA 91761
-
Listed Price :
$1,650/month
-
Beds :
0
-
Baths :
1
-
Property Size :
400 sqft
-
Year Built :
1984
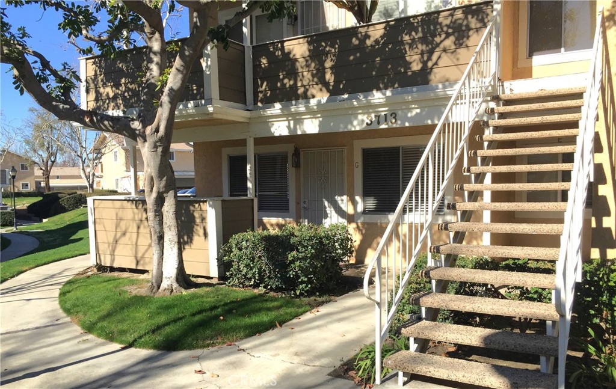
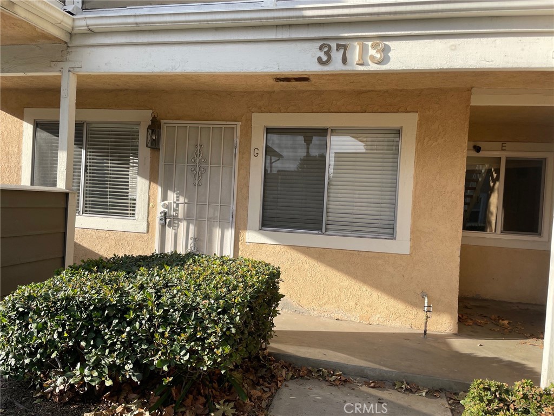
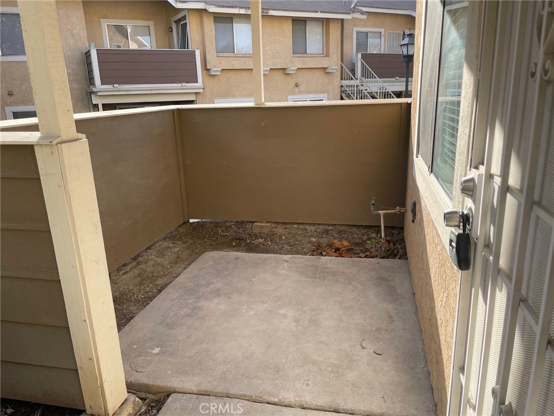
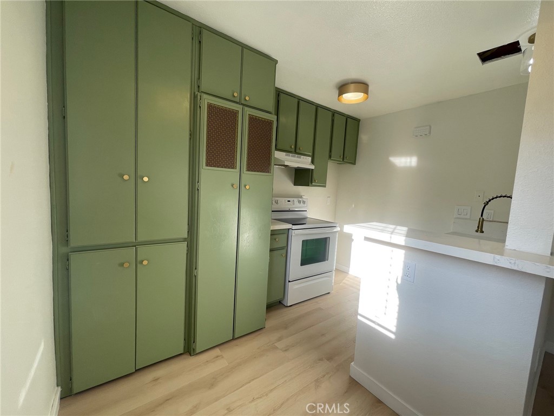
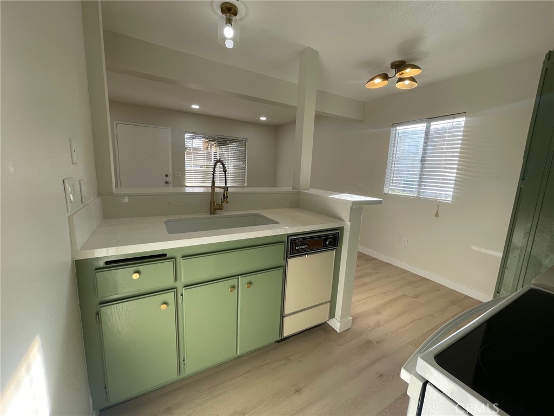
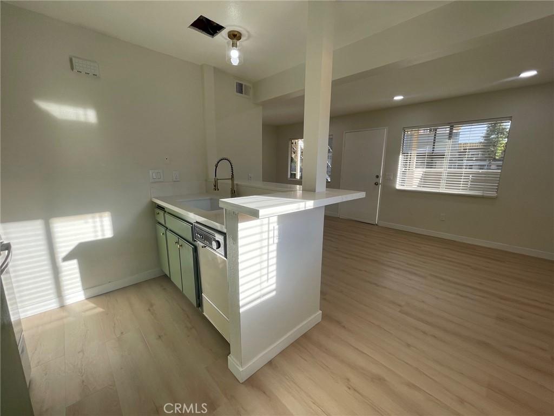
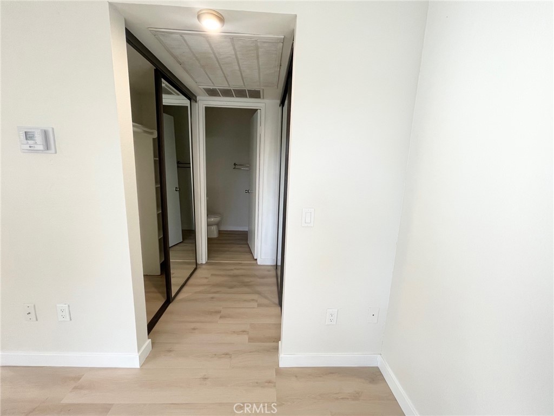
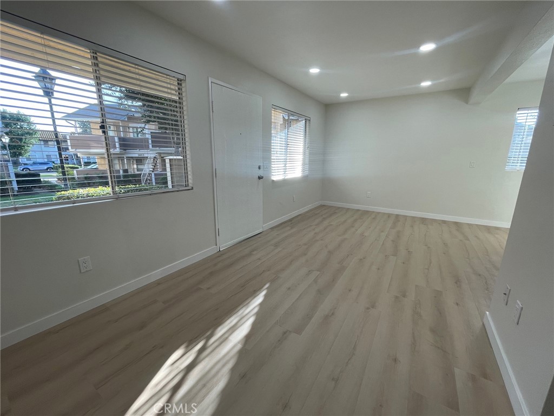
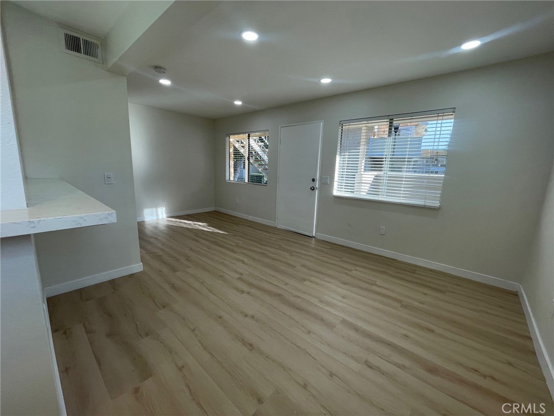
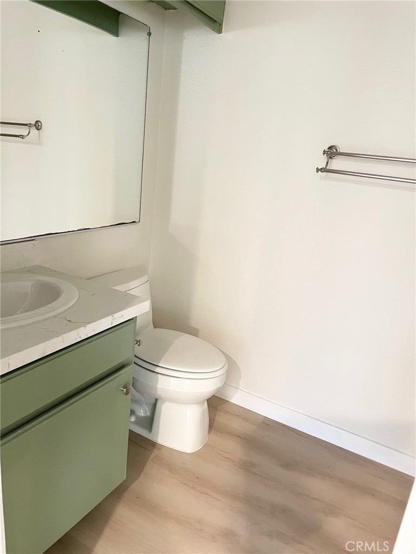
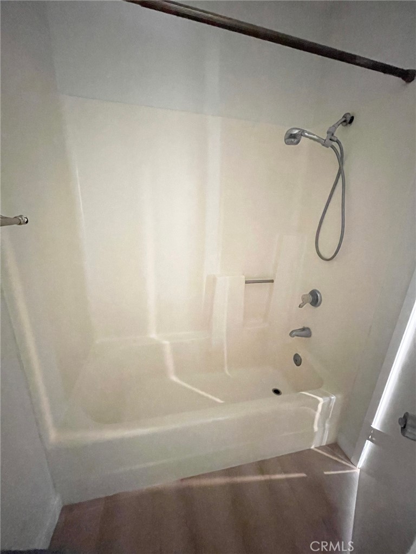
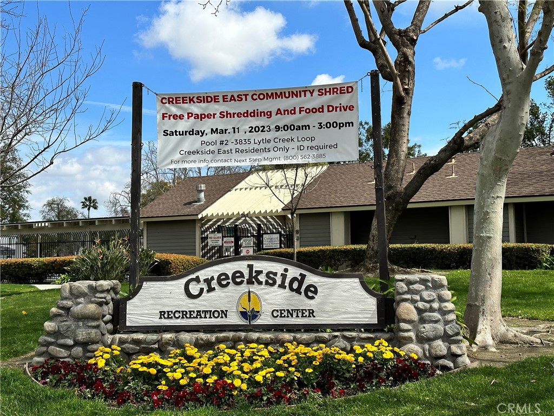
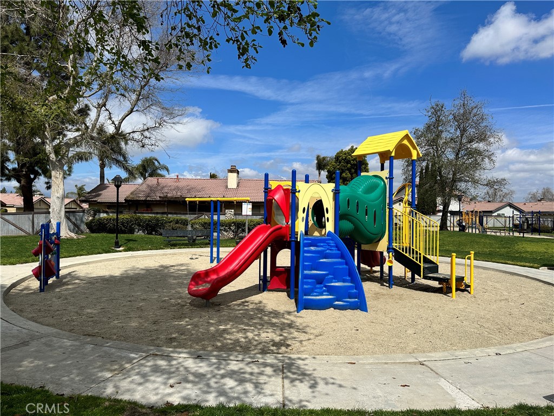
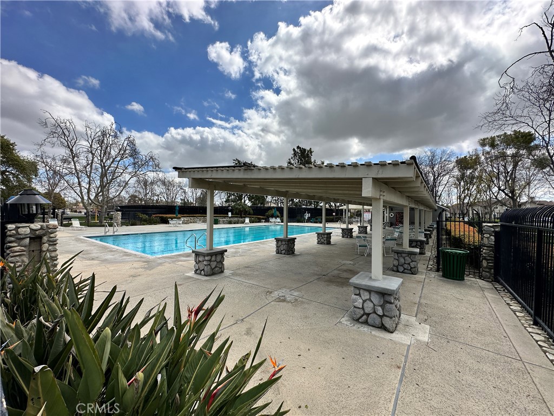
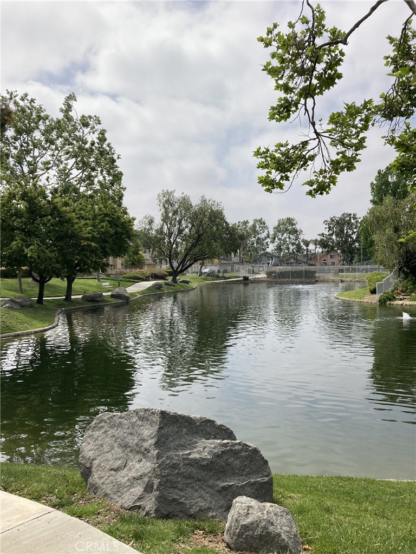
Property Description
UNIT #G – DOWNSTAIRS – Cute studio apartment in the Creekside neighborhood of Ontario. Natural bright lighting, two tone paint, electric stove * new dishwasher *. Stackable washer and dryer included * inside the unit. Central AC and heat with 1 carport parking. Creekside HOA offers pools, spas, basketball and tennis courts, walking trails, park areas and more. Pets OK, 25 lbs. weight limit with an Additional $500 Deposit and $25 Monthly Fee. * Included in rent: HOA Dues, Water and Trash. * Laundry: Stackable Washer and Dryer Included * Pet Policy: Pets OK with an Additional Deposit and Monthly Fee * Rent: $ 1,650 / Security Deposit: $ 1,650 / $40 per Adult Processing Fee – Cashier’s Check or Money Order only for Application Fee, Security Deposit and Processing Fee. NO smoking/vaping. One application per person living in property 18 and over. We require all original applications be delivered to our offices by prospective tenant. All tenants must carry renters insurance for the totality of their lease. Please be sure to read our entire application. Square footage and lot sizes are estimated. Minimum one year lease.
Interior Features
| Laundry Information |
| Location(s) |
Inside |
| Bedroom Information |
| Features |
All Bedrooms Down |
| Bathroom Information |
| Bathrooms |
1 |
| Interior Information |
| Features |
All Bedrooms Down |
| Cooling Type |
Central Air |
Listing Information
| Address |
3713 S Oak Creek Drive |
| City |
Ontario |
| State |
CA |
| Zip |
91761 |
| County |
San Bernardino |
| Listing Agent |
Rudy LaBrada DRE #01117345 |
| Courtesy Of |
THE LABRADA GROUP |
| List Price |
$1,650/month |
| Status |
Active |
| Type |
Residential Lease |
| Subtype |
Studio |
| Structure Size |
400 |
| Lot Size |
N/A |
| Year Built |
1984 |
Listing information courtesy of: Rudy LaBrada, THE LABRADA GROUP. *Based on information from the Association of REALTORS/Multiple Listing as of Oct 22nd, 2024 at 4:13 PM and/or other sources. Display of MLS data is deemed reliable but is not guaranteed accurate by the MLS. All data, including all measurements and calculations of area, is obtained from various sources and has not been, and will not be, verified by broker or MLS. All information should be independently reviewed and verified for accuracy. Properties may or may not be listed by the office/agent presenting the information.















