2818 Forrester Drive, Los Angeles, CA 90064
-
Listed Price :
$5,149,999
-
Beds :
5
-
Baths :
7
-
Property Size :
4,187 sqft
-
Year Built :
1963
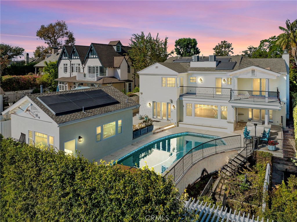
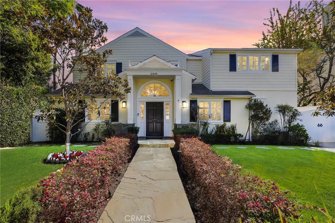
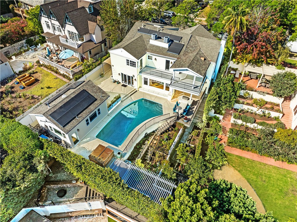
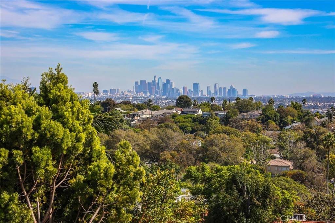
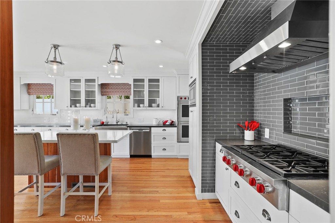
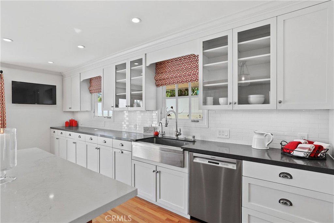
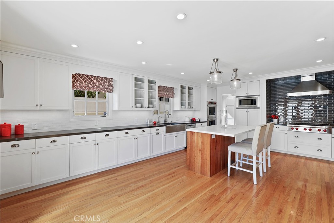
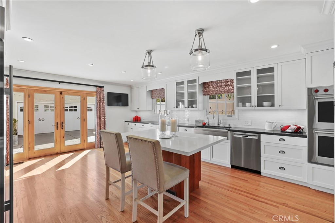
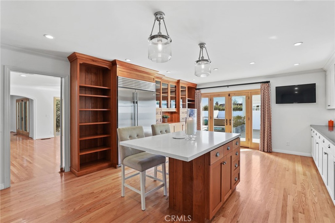
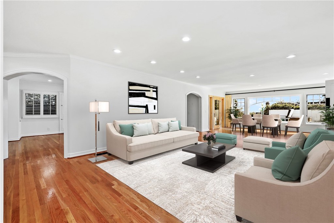
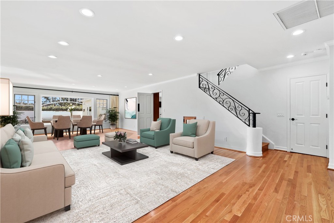
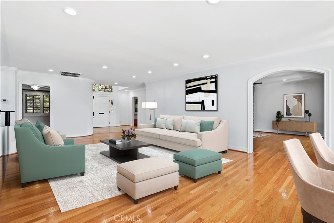
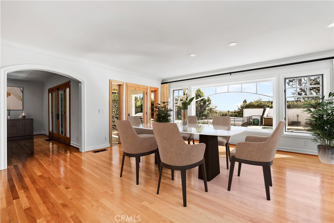
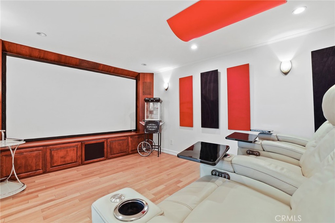

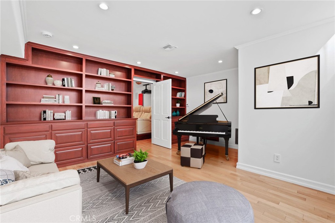
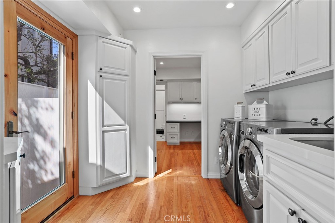
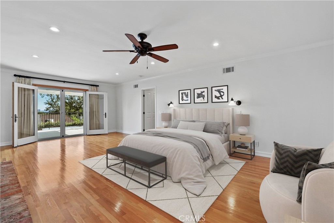
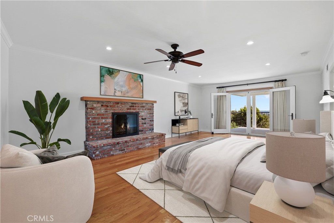
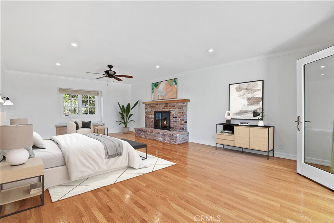
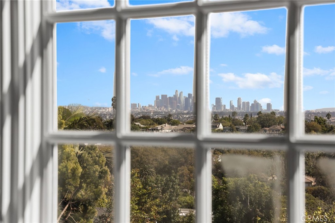
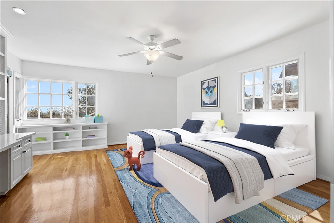
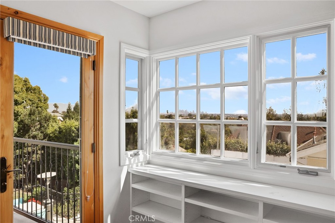
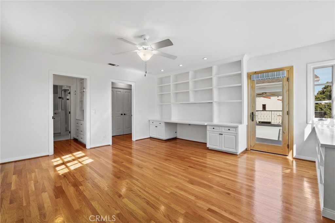
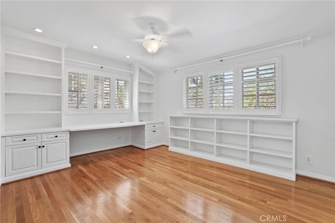
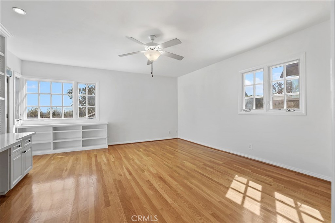
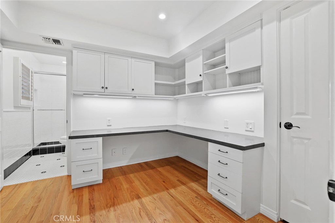
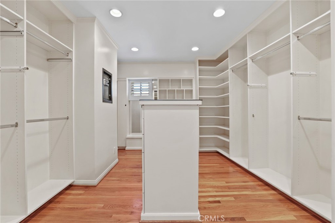
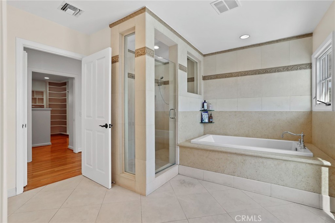
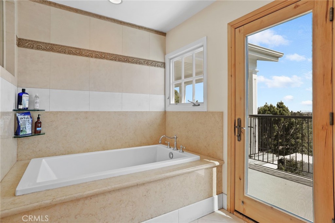
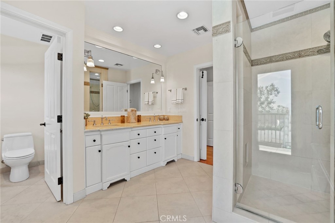
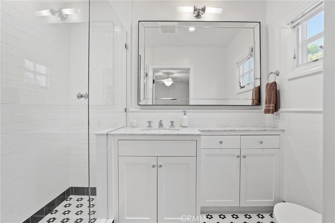
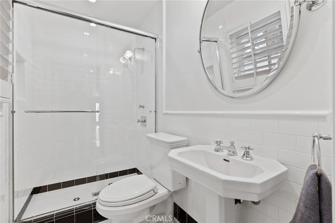
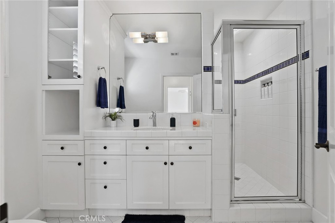
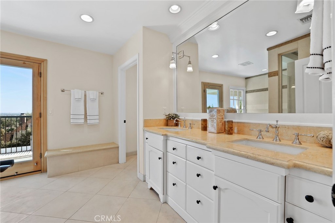
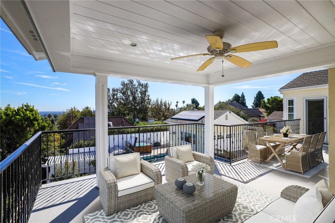
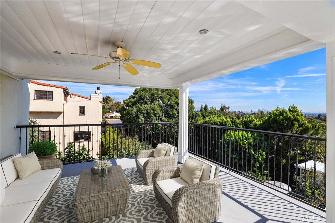
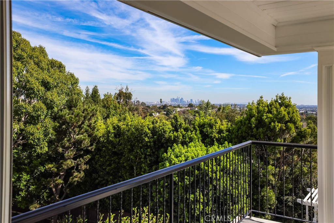
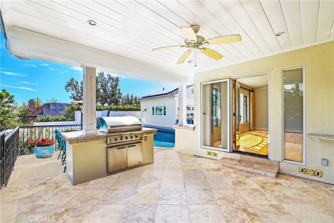
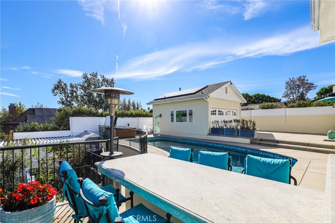
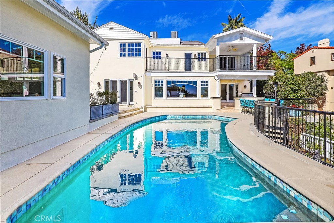
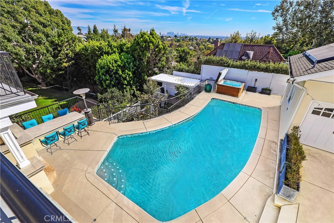
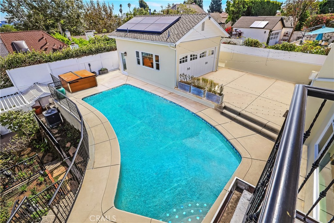
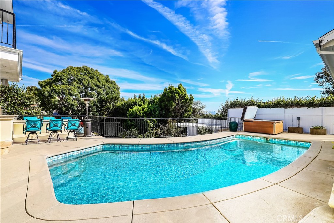
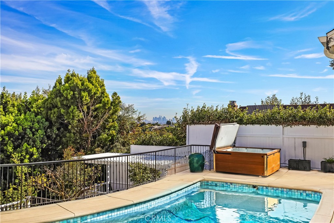
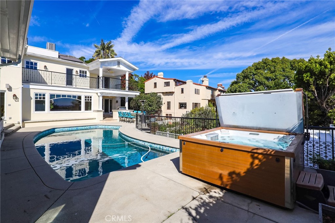
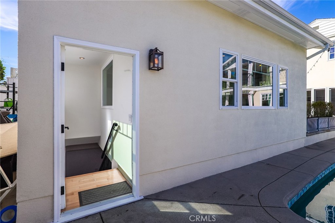
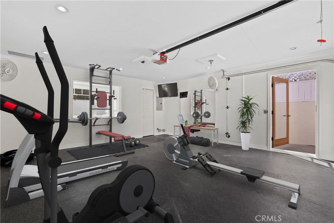
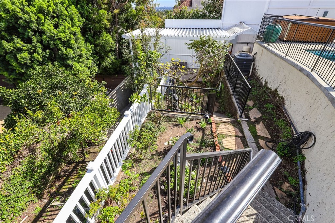
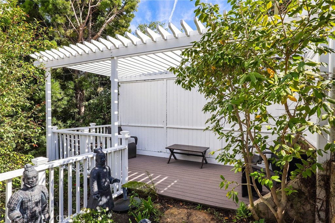
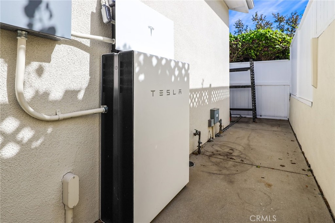
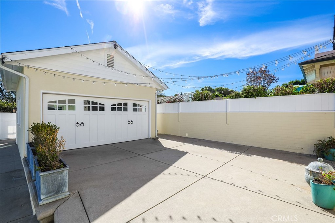
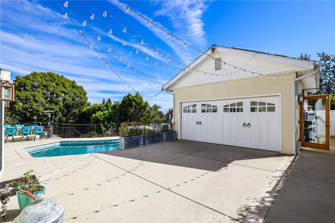
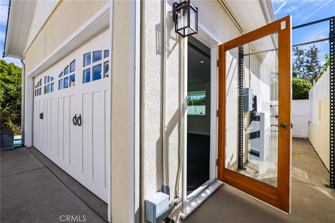
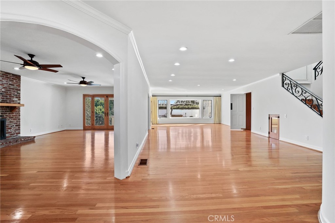
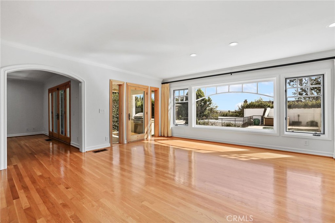
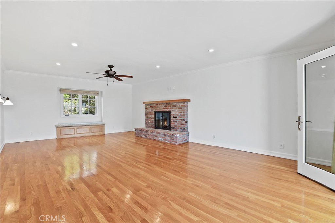
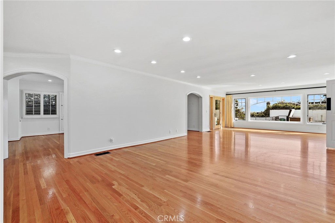
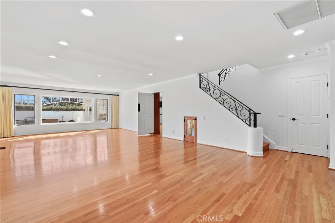
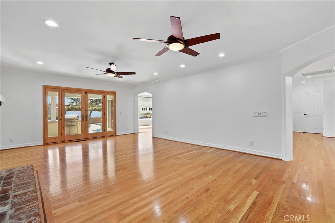
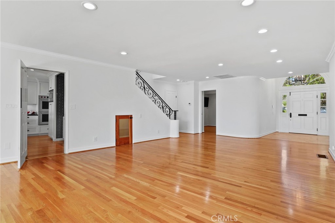
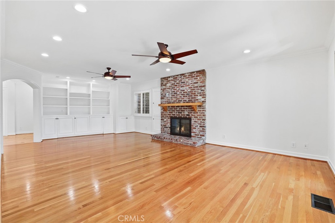
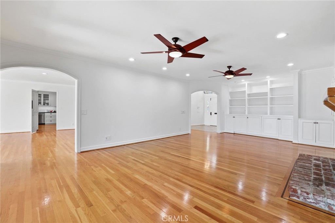
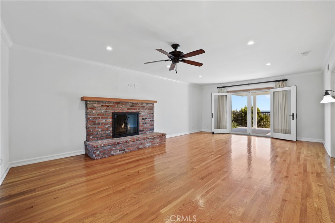
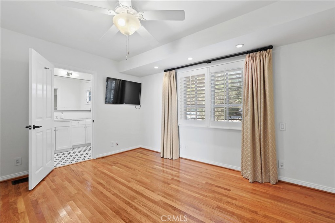
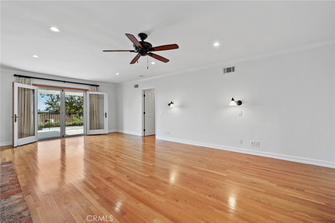
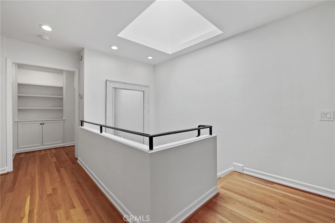
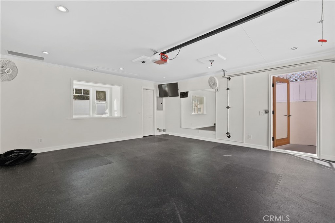
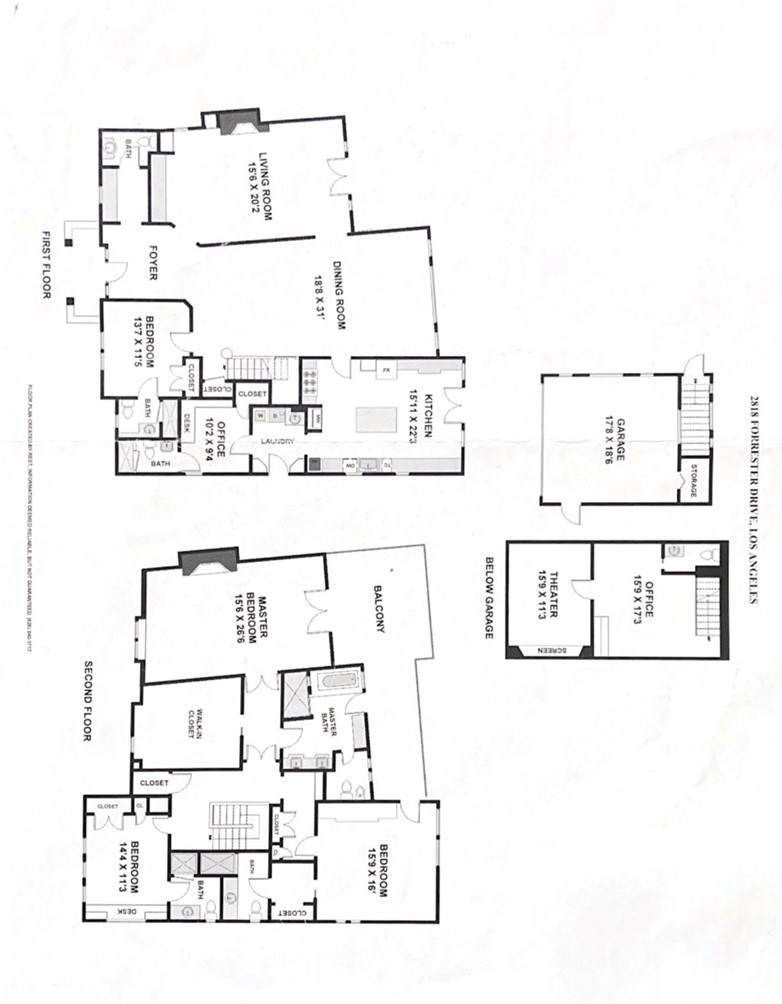
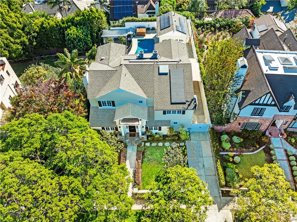
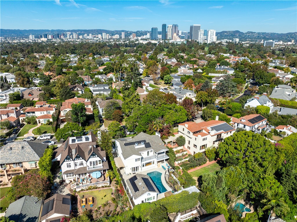
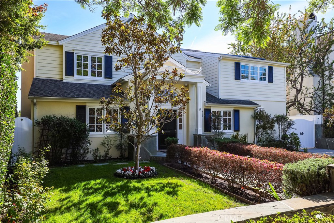
Property Description
Welcome to your dream home on Forrester Drive, nestled in highly desirable Cheviot Hills, where timeless elegance meets modern luxury. Step inside to an open-concept floor plan bathed in natural light, flowing effortlessly from comfortable living spaces to a chef’s kitchen with top-of-the-line appliances. From the kitchen, enjoy straight, full views of the downtown LA skyline—an inspiring sight to wake up to each day. Whether hosting family gatherings or entertaining guests, home is designed to impress. The downstairs also features private quarters for live-in help or a home office off the kitchen. Upstairs, the luxurious primary suite offers stunning, unobstructed views of downtown LA. Step onto the private, expanded balcony to soak in the breathtaking skyline. Celebrate New Year's Eve or the Fourth of July with front-row seats to fireworks displays from multiple cities—an unforgettable experience. One of this home's standout features is the custom-designed basement, a rare find in LA. This versatile space can be a music studio, library, or home office, perfect for creatives and professionals. A luxurious home theater with plush leather recliners completes the space. The basement also includes a seventh bathroom, highlighting the home's thoughtful design. For fitness enthusiasts, the spacious gym with interlocking flooring is ideal for workouts. A pull-down ladder reveals an expansive attic for storage. Outside, the entertainer’s paradise continues with a serene patio, built-in gas BBQ, and outdoor dining area. Relax by the pool, soak in the jacuzzi, or unwind in the garden and gazebo. A walkway leads to a large storage room beneath the gazebo—perfect for tools and more. This eco-friendly home features dual tankless water heaters, a Tesla charging station in the driveway, Tesla solar panels and power walls that supply 80% of the home’s energy needs. With 24-hour backup power, you’ll have peace of mind during outages. Every bedroom has its own ensuite bathroom, ensuring privacy and convenience. Ample built-in cabinetry and thoughtful design touches throughout make living easy. Minutes from vibrant shopping in Century City, the cultural heart of Culver City, and UCLA, this home is also close to premier golf courses like Hillcrest Country Club and Rancho Park. Don’t miss the chance to own this exceptional residence in one of West LA’s most coveted neighborhoods, where luxury, comfort, and convenience meet.
Interior Features
| Laundry Information |
| Location(s) |
Laundry Chute, Inside, Laundry Room |
| Kitchen Information |
| Features |
Built-in Trash/Recycling, Kitchen Island, Pots & Pan Drawers, Quartz Counters, Utility Sink |
| Bedroom Information |
| Features |
Bedroom on Main Level |
| Bedrooms |
5 |
| Bathroom Information |
| Features |
Bidet, Bathroom Exhaust Fan, Bathtub, Dual Sinks, Enclosed Toilet, Full Bath on Main Level, Low Flow Plumbing Fixtures, Linen Closet, Multiple Shower Heads, Quartz Counters |
| Bathrooms |
7 |
| Flooring Information |
| Material |
Tile, Wood |
| Interior Information |
| Features |
Breakfast Bar, Balcony, Block Walls, Ceiling Fan(s), Crown Molding, Separate/Formal Dining Room, Eat-in Kitchen, Pull Down Attic Stairs, Recessed Lighting, Wired for Data, Bedroom on Main Level, Entrance Foyer, Primary Suite, Walk-In Closet(s) |
| Cooling Type |
Central Air |
Listing Information
| Address |
2818 Forrester Drive |
| City |
Los Angeles |
| State |
CA |
| Zip |
90064 |
| County |
Los Angeles |
| Listing Agent |
Natalie Emery DRE #01826825 |
| Co-Listing Agent |
Logan Emery DRE #02004279 |
| Courtesy Of |
Seven Gables Real Estate |
| List Price |
$5,149,999 |
| Status |
Active |
| Type |
Residential |
| Subtype |
Single Family Residence |
| Structure Size |
4,187 |
| Lot Size |
8,634 |
| Year Built |
1963 |
Listing information courtesy of: Natalie Emery, Logan Emery, Seven Gables Real Estate. *Based on information from the Association of REALTORS/Multiple Listing as of Nov 8th, 2024 at 4:08 AM and/or other sources. Display of MLS data is deemed reliable but is not guaranteed accurate by the MLS. All data, including all measurements and calculations of area, is obtained from various sources and has not been, and will not be, verified by broker or MLS. All information should be independently reviewed and verified for accuracy. Properties may or may not be listed by the office/agent presenting the information.








































































