1351 Haven Tree Lane, Corona, CA 92881
-
Listed Price :
$3,400/month
-
Beds :
3
-
Baths :
3
-
Property Size :
1,797 sqft
-
Year Built :
1998
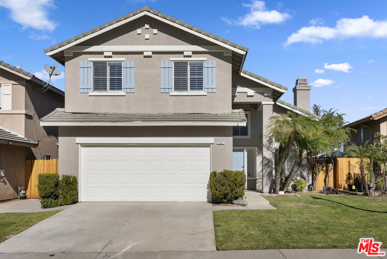
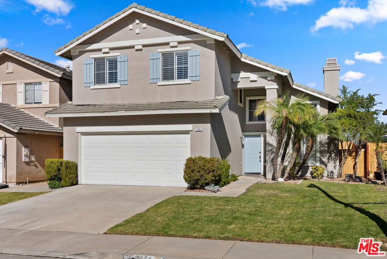
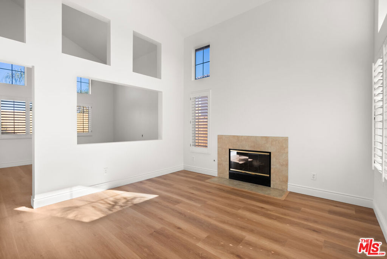
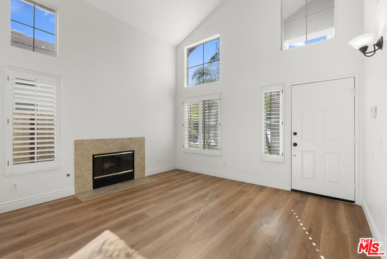
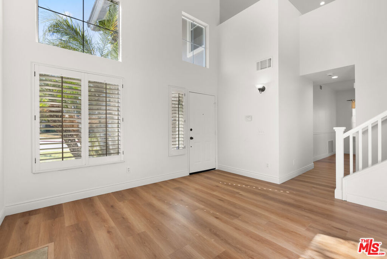
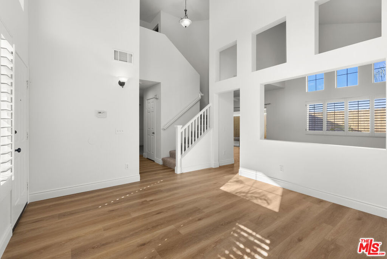
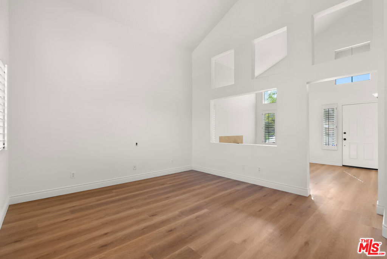
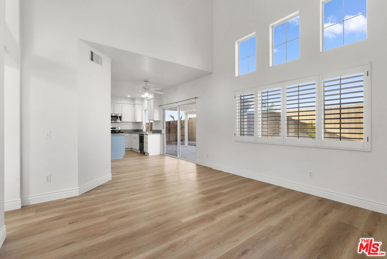
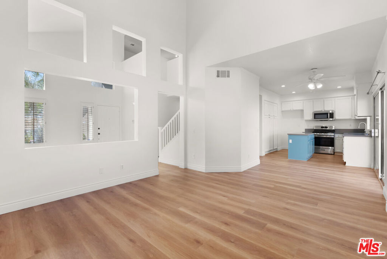
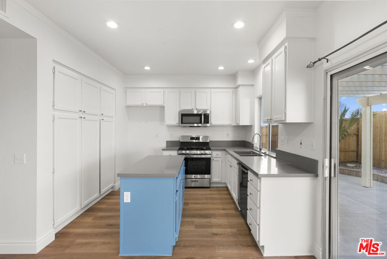
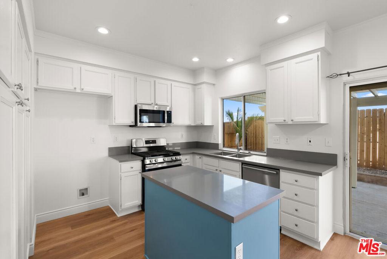
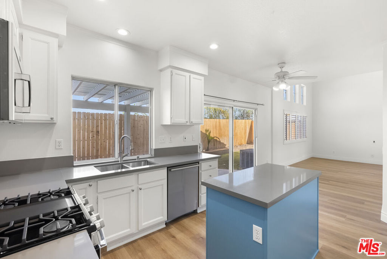
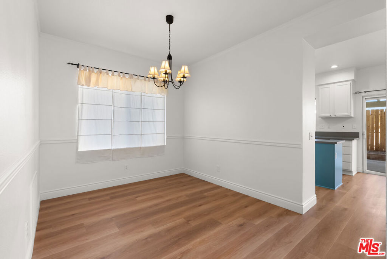
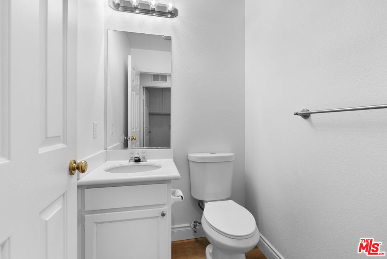
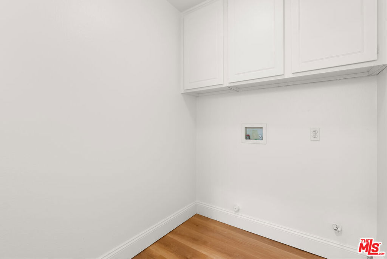
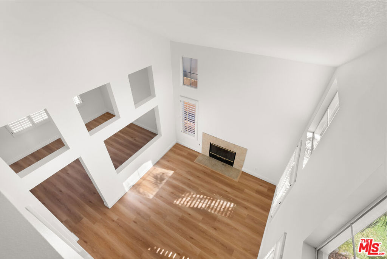
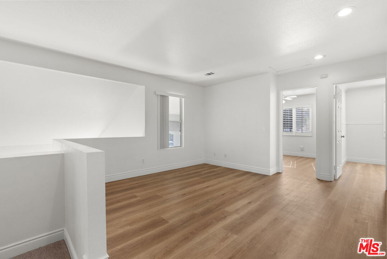
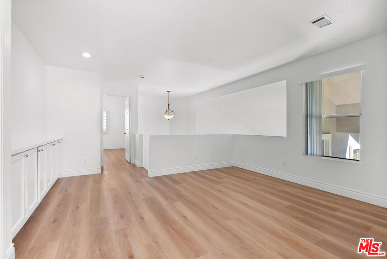
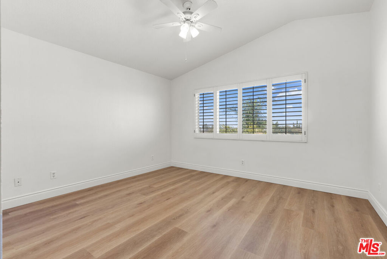
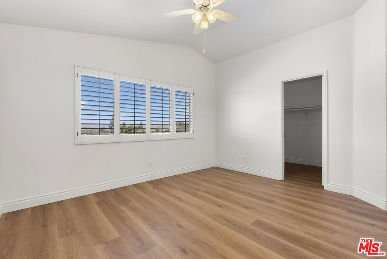
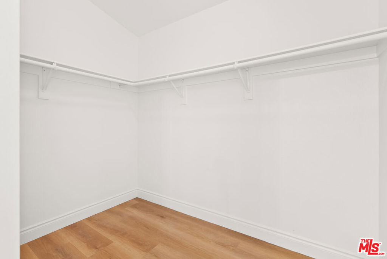
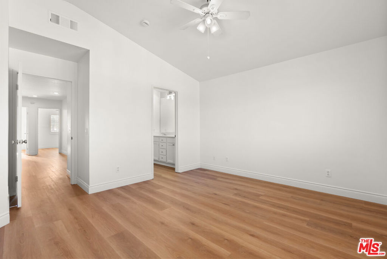
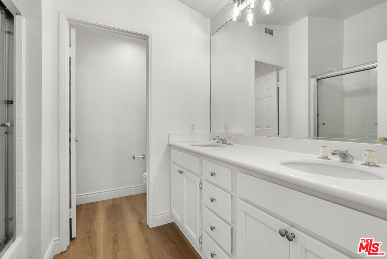
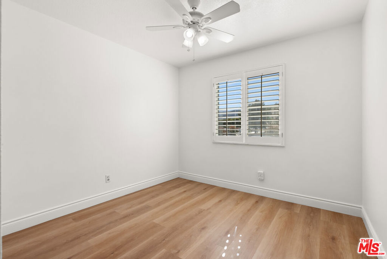
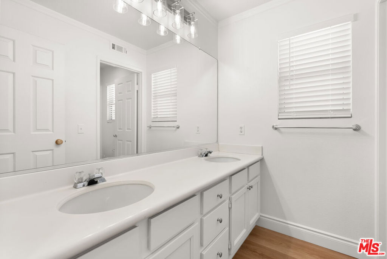
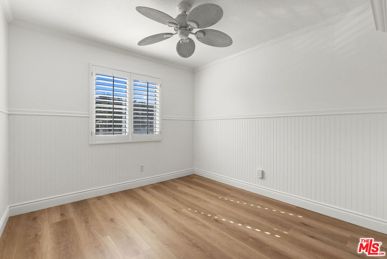
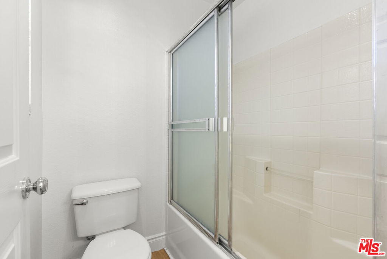
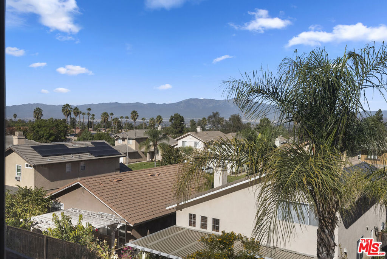
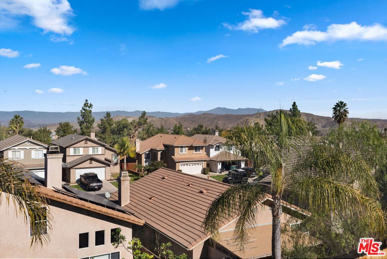
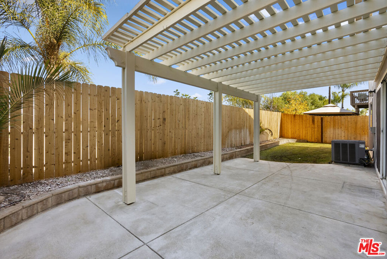
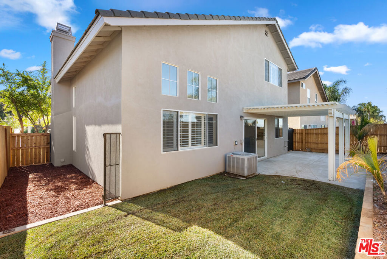
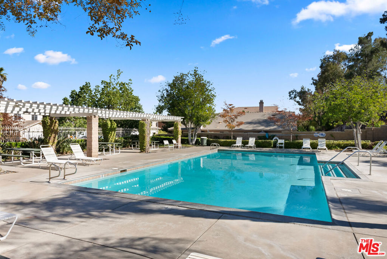
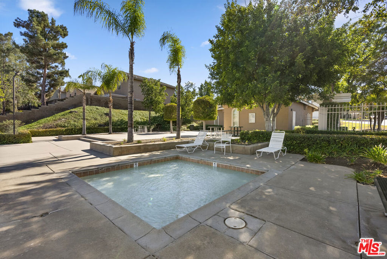
Property Description
Amazing location with a magnificent view of Corona Hills. A prime area with fantastic community pool and spa. Complete backyard privacy perched on a hill overlooking the entire valley and neighborhood homes. Close distance to award winning schools like Santiago High School, shops, entertainment and major freeways. The home has been beautifully upgraded; new flooring throughout, center island kitchen with quartz countertop, stainless appliances with built-in microwave, recessed LED lights, white cabinets. The home has beautiful plantation shutters, laundry hook-ups are located inside, newly painted interior and exterior. Bright and airy floor plan with separate dining area, family room and formal living area with Cathedral ceiling and a cozy fireplace. The second floor has a large loft that can be used as a game room, office, media room or studio. The Primary bedroom has a private bathroom with a Roman tub/shower, separate toilet room, double sink and plenty of closet space. Bedrooms 2 and 3 both have ceiling fans. There is an attached 2-car garage with remote and direct access to the home and outdoor patio.
Interior Features
| Bedroom Information |
| Bedrooms |
3 |
| Bathroom Information |
| Bathrooms |
3 |
| Interior Information |
| Cooling Type |
Central Air |
Listing Information
| Address |
1351 Haven Tree Lane |
| City |
Corona |
| State |
CA |
| Zip |
92881 |
| County |
Riverside |
| Listing Agent |
Corrie Lontoc DRE #01864748 |
| Co-Listing Agent |
David Ash DRE #00901703 |
| Courtesy Of |
Reserve Collection Realty, Inc. |
| List Price |
$3,400/month |
| Status |
Active |
| Type |
Residential Lease |
| Subtype |
Single Family Residence |
| Structure Size |
1,797 |
| Lot Size |
3,049 |
| Year Built |
1998 |
Listing information courtesy of: Corrie Lontoc, David Ash, Reserve Collection Realty, Inc.. *Based on information from the Association of REALTORS/Multiple Listing as of Nov 23rd, 2024 at 6:37 AM and/or other sources. Display of MLS data is deemed reliable but is not guaranteed accurate by the MLS. All data, including all measurements and calculations of area, is obtained from various sources and has not been, and will not be, verified by broker or MLS. All information should be independently reviewed and verified for accuracy. Properties may or may not be listed by the office/agent presenting the information.

































